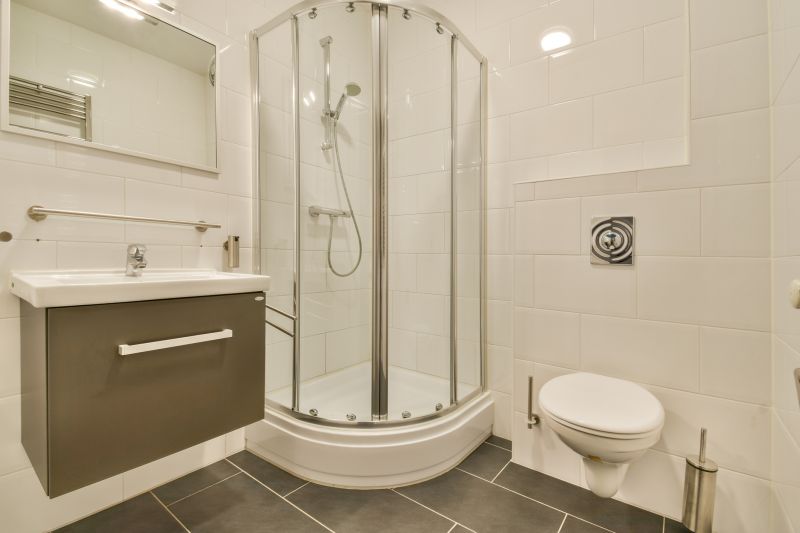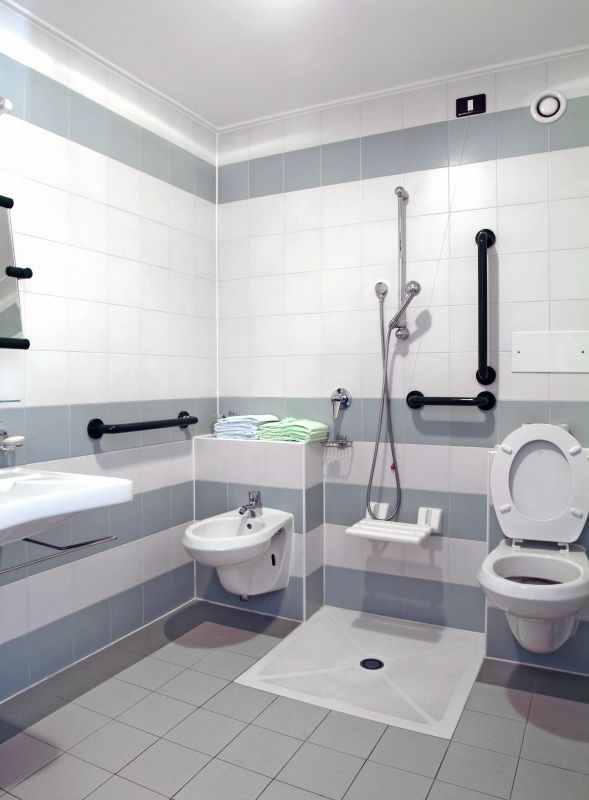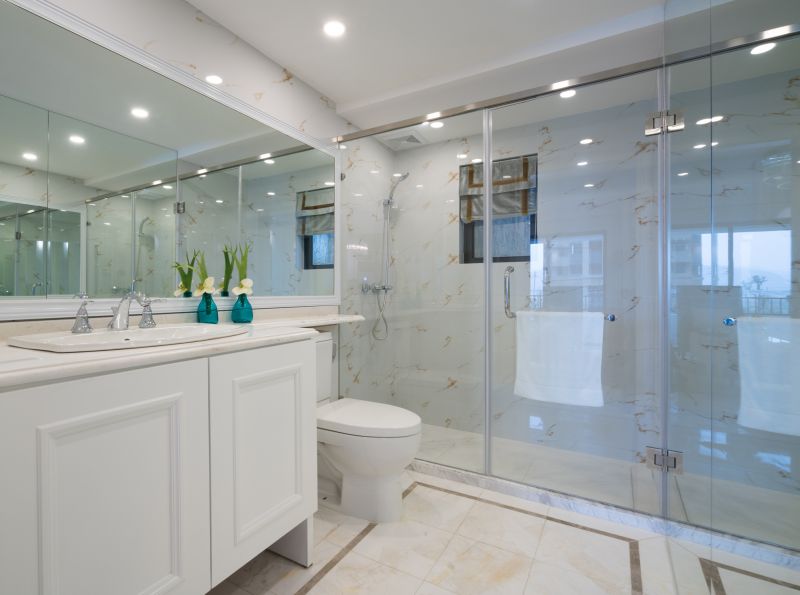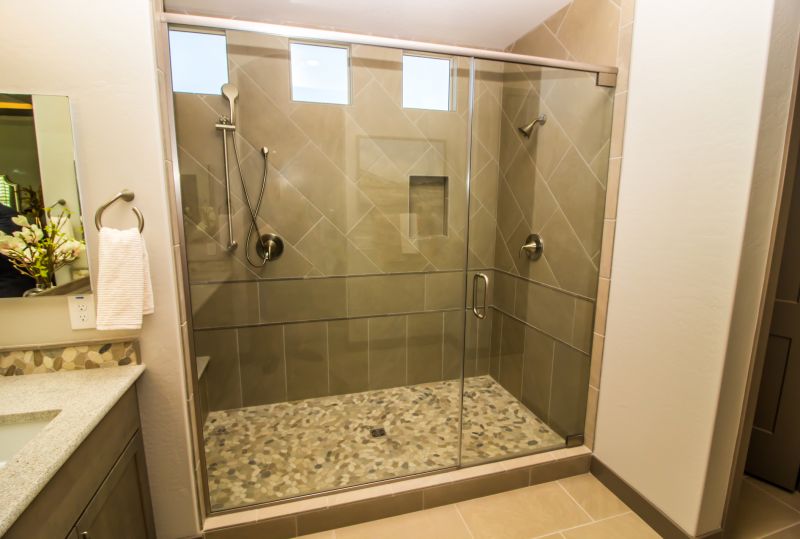Smart Layouts for Limited Bathroom Spaces
Designing a small bathroom shower requires careful planning to maximize space while maintaining functionality and style. With limited room, choosing the right layout can make a significant difference in usability and visual appeal. Various configurations, such as corner showers, walk-in designs, and neo-angle setups, offer practical solutions for compact spaces. Proper layout selection helps optimize the available area, reduce clutter, and create a more open feel.
Corner showers utilize space efficiently by fitting into the corner of a bathroom, freeing up central floor space and making the room appear larger.
Walk-in showers with frameless glass create a seamless look, enhancing the perception of space and providing easy access without doors or barriers.




Choosing the right shower layout in a small bathroom involves balancing space constraints with design elements. Compact showers often incorporate features like built-in niches for storage, which eliminate the need for bulky shelving or caddies. Frameless glass panels can enhance openness, making the space feel larger and more inviting. Sliding or bi-fold doors are practical options to save space, avoiding the swing clearance required by traditional doors. Additionally, the use of light-colored tiles and reflective surfaces can further expand the visual size of the shower area.
| Layout Type | Advantages |
|---|---|
| Corner Shower | Maximizes corner space, ideal for small bathrooms |
| Walk-In Shower | Creates an open, spacious feel with minimal barriers |
| Neo-Angle Shower | Fits into awkward corners, offers stylish angles |
| Shower with Sliding Doors | Saves space by eliminating door swing |
| Shower with Built-In Niche | Provides storage without cluttering the space |
| Glass Enclosure with Minimal Frame | Enhances openness and modern appearance |
| Compact Shower with Tiled Walls | Utilizes vertical space for a sleek look |
| Shower with Curved Glass | Softens edges and maximizes usable space |


